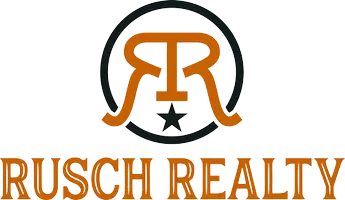20334 146th Street Ct E #703 Bonney Lake, WA 98391
4 Beds
3 Baths
2,414 SqFt
Open House
Wed Aug 27, 11:00am - 6:00pm
Thu Aug 28, 11:00am - 6:00pm
Fri Aug 29, 11:00am - 6:00pm
Sat Aug 30, 11:00am - 6:00pm
Sun Aug 31, 11:00am - 4:00pm
Wed Sep 03, 11:00am - 6:00pm
UPDATED:
Key Details
Property Type Single Family Home
Sub Type Single Family Residence
Listing Status Active
Purchase Type For Sale
Square Footage 2,414 sqft
Price per Sqft $343
Subdivision Tehaleh
MLS Listing ID 2408122
Style 12 - 2 Story
Bedrooms 4
Full Baths 3
Construction Status Under Construction
HOA Fees $88/mo
Year Built 2025
Lot Size 4,773 Sqft
Property Sub-Type Single Family Residence
Property Description
Location
State WA
County Pierce
Area 109 - Lake Tapps/Bonney Lake
Rooms
Basement None
Main Level Bedrooms 1
Interior
Interior Features Bath Off Primary, Dining Room, Fireplace, Loft, Triple Pane Windows, Walk-In Closet(s), Walk-In Pantry, Water Heater
Flooring Laminate, Carpet
Fireplaces Number 1
Fireplaces Type Gas
Fireplace true
Appliance Dishwasher(s), Disposal, Microwave(s), Stove(s)/Range(s)
Exterior
Exterior Feature Cement Planked, Wood Products
Garage Spaces 3.0
Community Features CCRs
Amenities Available Cable TV, Fenced-Fully, Gas Available, High Speed Internet, Irrigation, Patio, Sprinkler System
View Y/N Yes
View Mountain(s), Territorial
Roof Type Composition
Garage Yes
Building
Lot Description Corner Lot
Story Two
Builder Name Holt Homes
Sewer Sewer Connected
Water Public
Architectural Style Northwest Contemporary
New Construction Yes
Construction Status Under Construction
Schools
Elementary Schools Donald Eismann Elementary
Middle Schools Mtn View Middle
High Schools Bonney Lake High
School District Sumner-Bonney Lake
Others
Senior Community No
Acceptable Financing Cash Out, Conventional, FHA, VA Loan
Listing Terms Cash Out, Conventional, FHA, VA Loan
Virtual Tour https://my.matterport.com/show/?m=Q63fUAbH67S






