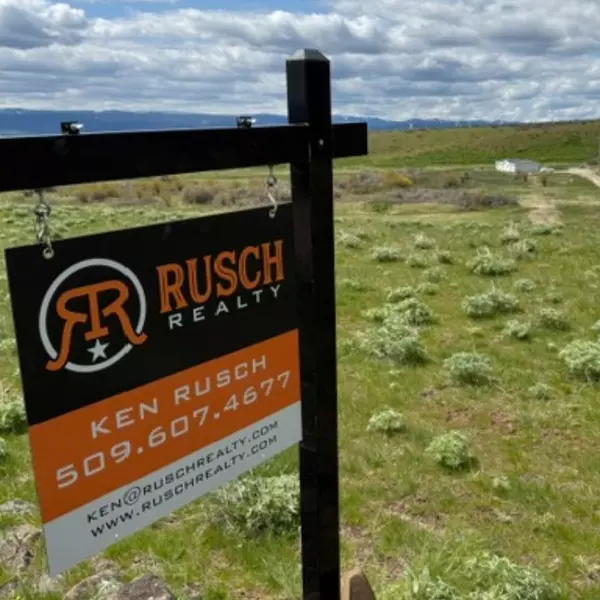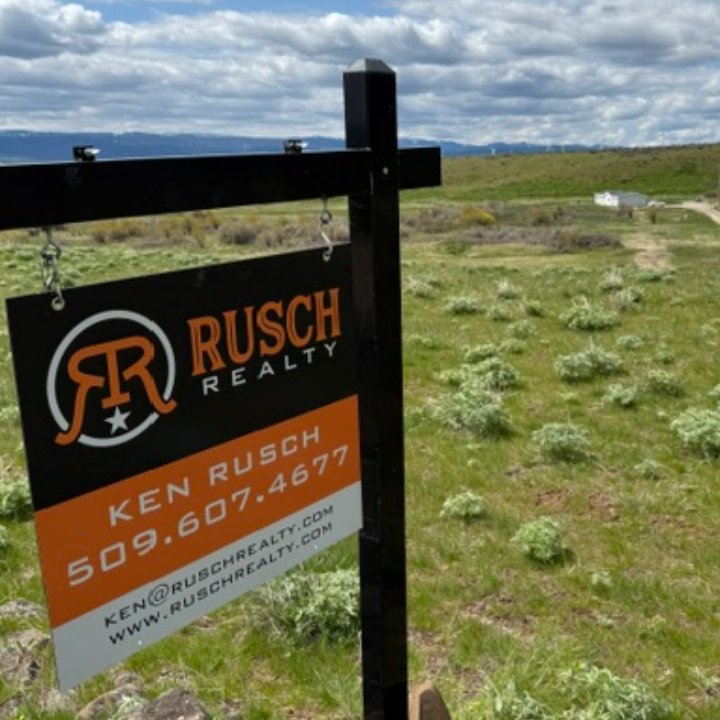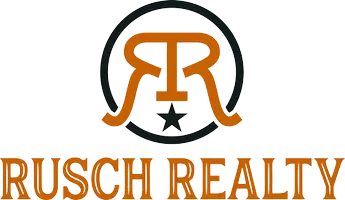
23206 113th ST E Buckley, WA 98321
3 Beds
1.75 Baths
1,744 SqFt
Open House
Sun Oct 12, 11:00am - 1:00pm
UPDATED:
Key Details
Property Type Single Family Home
Sub Type Single Family Residence
Listing Status Active
Purchase Type For Sale
Square Footage 1,744 sqft
Price per Sqft $372
Subdivision Buckley
MLS Listing ID 2443282
Style 10 - 1 Story
Bedrooms 3
Full Baths 1
HOA Fees $250/ann
Year Built 1994
Annual Tax Amount $5,754
Lot Size 0.367 Acres
Property Sub-Type Single Family Residence
Property Description
Location
State WA
County Pierce
Area 111 - Buckley/South Prairie
Rooms
Basement None
Main Level Bedrooms 3
Interior
Interior Features Bath Off Primary, Double Pane/Storm Window, Fireplace, Vaulted Ceiling(s), Walk-In Closet(s)
Flooring Laminate, Carpet
Fireplaces Number 1
Fireplaces Type Gas
Fireplace true
Appliance Dishwasher(s), Dryer(s), Microwave(s), Refrigerator(s), Stove(s)/Range(s), Washer(s)
Exterior
Exterior Feature Wood
Garage Spaces 2.0
Amenities Available Cable TV, Fenced-Fully, High Speed Internet, Patio
View Y/N Yes
View Territorial
Roof Type Composition
Garage Yes
Building
Lot Description Cul-De-Sac, Paved
Story One
Sewer Septic Tank
Water Public
New Construction No
Schools
Elementary Schools Foothills Elem
Middle Schools Glacier Middle Sch
High Schools White River High
School District White River
Others
Senior Community No
Acceptable Financing Cash Out, Conventional, FHA, USDA Loan, VA Loan
Listing Terms Cash Out, Conventional, FHA, USDA Loan, VA Loan
Virtual Tour https://my.matterport.com/show/?m=UKWy2UV5TDS







