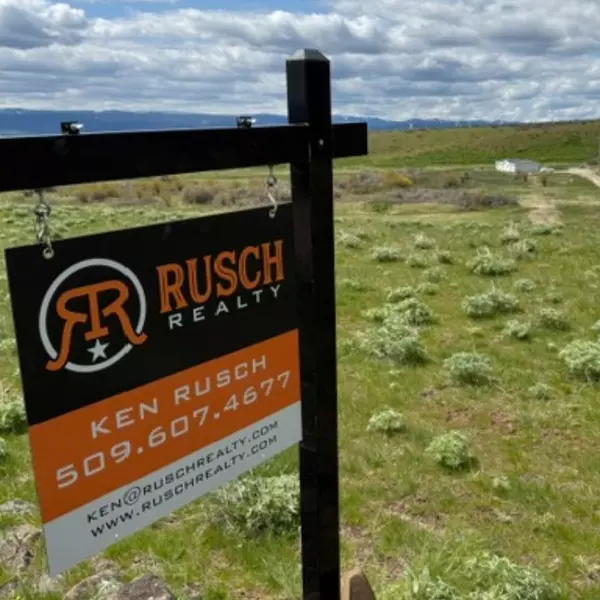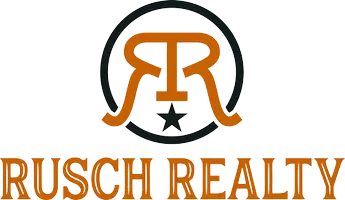Bought with CENTURY 21 North Homes Realty
$420,000
$424,900
1.2%For more information regarding the value of a property, please contact us for a free consultation.
1473 Thompson CIR Dupont, WA 98327
2 Beds
1.75 Baths
1,340 SqFt
Key Details
Sold Price $420,000
Property Type Condo
Sub Type Condominium
Listing Status Sold
Purchase Type For Sale
Square Footage 1,340 sqft
Price per Sqft $313
Subdivision Dupont
MLS Listing ID 2345257
Sold Date 05/14/25
Style 30 - Condo (1 Level)
Bedrooms 2
Full Baths 1
HOA Fees $433/mo
Year Built 1996
Annual Tax Amount $3,001
Lot Size 4,920 Sqft
Property Sub-Type Condominium
Property Description
Welcome to this charming 2bed/2bath, condo in popular Bay Colony complex, offering comfortable, single-level living in a premier location. Enjoy coffee on your front porch with expansive views of Clocktower Park. Steps away from annual events like the Farmers Market, Music/movies in the Park and 4th of July celebration. Large playground too! Plus close proximity to downtown DuPont. This home features a spacious open living space with vaulted ceilings and cozy gas fireplace. Updated stainless appliances complement the bamboo flooring and hard surface countertops. Private side patio for outside access that is fully fenced. 1-car attached garage with 1 space behind garage. Tankless water heater. Newer roof installed. Come visit today!
Location
State WA
County Pierce
Area 42 - Dupont
Rooms
Main Level Bedrooms 2
Interior
Interior Features Cooking-Electric, Dryer-Electric, Fireplace, Washer, Water Heater
Flooring Bamboo/Cork, Vinyl Plank
Fireplaces Number 1
Fireplaces Type Gas
Fireplace true
Appliance Dishwasher(s), Disposal, Dryer(s), Microwave(s), Refrigerator(s), Stove(s)/Range(s), Trash Compactor, Washer(s)
Exterior
Exterior Feature Cement Planked, Wood Products
Garage Spaces 1.0
Community Features Cable TV, Fire Sprinklers, Golf, High Speed Internet, Outside Entry, Trail(s)
View Y/N No
Roof Type Composition
Garage Yes
Building
Lot Description Alley, Curbs, Paved, Sidewalk
Story One
New Construction No
Schools
Elementary Schools Buyer To Verify
Middle Schools Pioneer Mid
High Schools Steilacoom High
School District Steilacoom Historica
Others
HOA Fee Include Common Area Maintenance,Lawn Service,Road Maintenance,See Remarks
Senior Community No
Acceptable Financing Assumable, Cash Out, Conventional, USDA Loan, VA Loan
Listing Terms Assumable, Cash Out, Conventional, USDA Loan, VA Loan
Read Less
Want to know what your home might be worth? Contact us for a FREE valuation!

Our team is ready to help you sell your home for the highest possible price ASAP

"Three Trees" icon indicates a listing provided courtesy of NWMLS.

