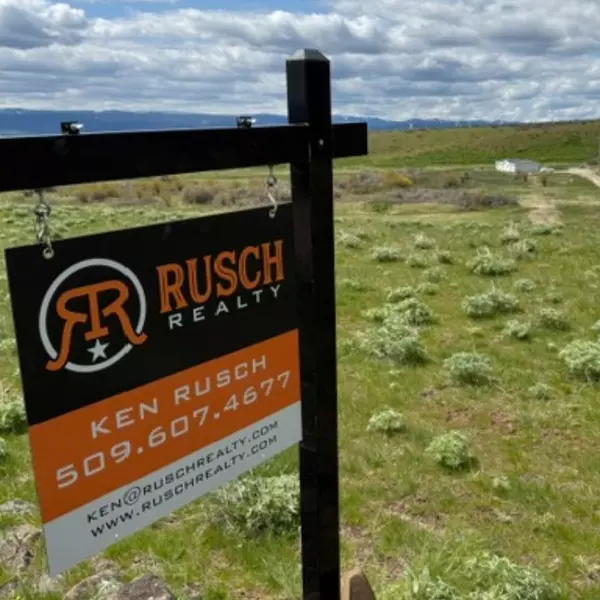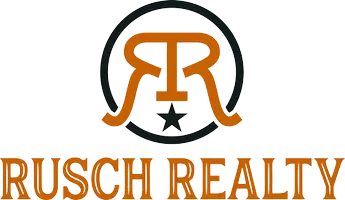Bought with Real Home Network
$1,780,000
$1,850,000
3.8%For more information regarding the value of a property, please contact us for a free consultation.
4211 SW Sullivan ST Seattle, WA 98136
4 Beds
3 Baths
3,370 SqFt
Key Details
Sold Price $1,780,000
Property Type Single Family Home
Sub Type Single Family Residence
Listing Status Sold
Purchase Type For Sale
Square Footage 3,370 sqft
Price per Sqft $528
Subdivision Gatewood
MLS Listing ID 2336902
Sold Date 05/23/25
Style 18 - 2 Stories w/Bsmnt
Bedrooms 4
Full Baths 3
Year Built 1942
Annual Tax Amount $12,632
Lot Size 7,473 Sqft
Lot Dimensions 47'x164'x49x153'
Property Sub-Type Single Family Residence
Property Description
Beautiful 4 Bed 3 Full Bath Architectural Gem Offers Panoramic Views of Vashon Island, Puget Sound, Fauntleroy Park & Mt. Rainier. Open-Concept Fl Plan with Soaring Vaulted Ceilings. Large, Private and Flexible Livings Spaces with Contemporary Finishes Add Interest & Elegance. Expansive Primary Loft Suite with 2 Large Walk-In Closets & Spa-Like Wet Room Bath. Open Concept Kitchen & LR with Gas FP are the Home's Heart. Expansive FR with Built-in-Screen, Mini Kitchen Plumbed for 2nd Laundry RM. Ample Storage, Fun & Functional Spaces. Featuring Quarts Counter, Engineered Hardwoods, Trek Decking. Home is Surrounded by Lush Perennial Gardens, Veggie Beds, Watering Systems & Attached Garage.
Location
State WA
County King
Area 140 - West Seattle
Rooms
Basement Daylight, Finished
Main Level Bedrooms 2
Interior
Interior Features Bath Off Primary, Ceramic Tile, Double Pane/Storm Window, Dining Room, Fireplace, High Tech Cabling, Loft, Water Heater
Flooring Ceramic Tile, Engineered Hardwood
Fireplaces Number 1
Fireplaces Type Gas
Fireplace true
Appliance Dishwasher(s), Disposal, Refrigerator(s), Stove(s)/Range(s)
Exterior
Exterior Feature Cement Planked, Wood
Garage Spaces 1.0
Amenities Available Cable TV, Deck, Fenced-Partially, Gas Available, High Speed Internet, Patio
View Y/N Yes
View Mountain(s), Sound, Territorial
Roof Type Composition
Garage Yes
Building
Lot Description Dead End Street, Paved, Sidewalk
Story Two
Sewer Sewer Connected
Water Public
Architectural Style Contemporary
New Construction No
Schools
Elementary Schools Buyer To Verify
Middle Schools Denny Mid
High Schools Sealth High
School District Seattle
Others
Senior Community No
Acceptable Financing Cash Out, Conventional, FHA, VA Loan
Listing Terms Cash Out, Conventional, FHA, VA Loan
Read Less
Want to know what your home might be worth? Contact us for a FREE valuation!

Our team is ready to help you sell your home for the highest possible price ASAP

"Three Trees" icon indicates a listing provided courtesy of NWMLS.

