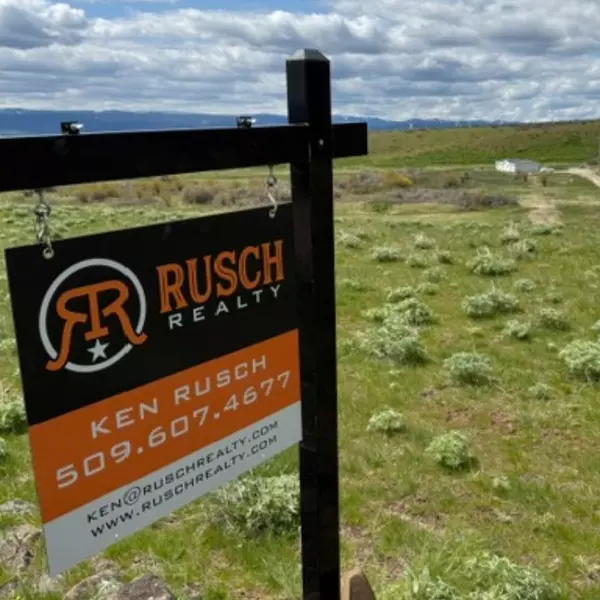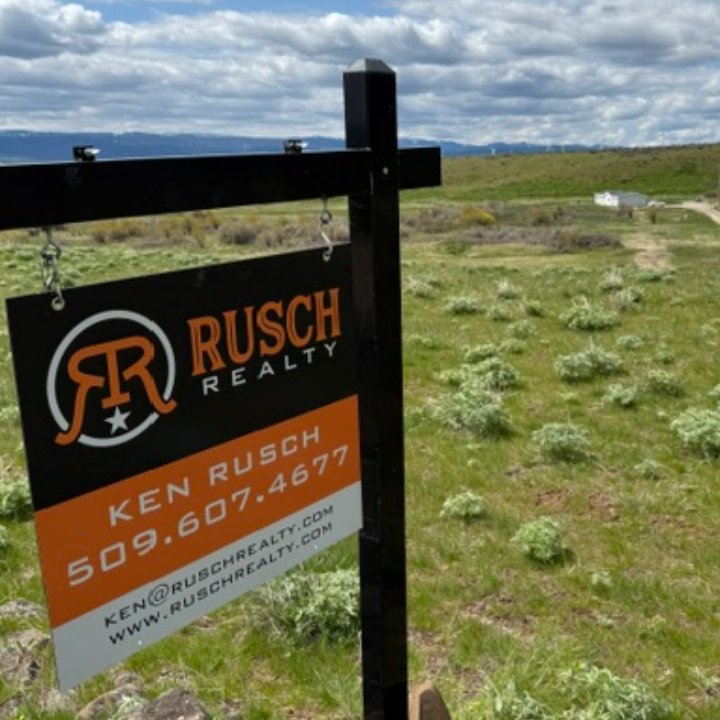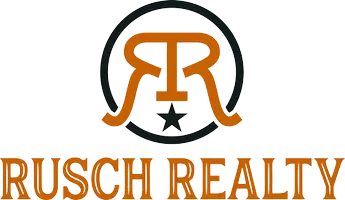Bought with Better Properties UP/Fircrest
$790,000
$799,950
1.2%For more information regarding the value of a property, please contact us for a free consultation.
10516 Interlaaken DR SW Lakewood, WA 98498
3 Beds
2 Baths
1,862 SqFt
Key Details
Sold Price $790,000
Property Type Single Family Home
Sub Type Single Family Residence
Listing Status Sold
Purchase Type For Sale
Square Footage 1,862 sqft
Price per Sqft $424
Subdivision Gravelly Lake
MLS Listing ID 2324057
Sold Date 09/19/25
Style 10 - 1 Story
Bedrooms 3
Full Baths 2
Construction Status Completed
Year Built 2025
Annual Tax Amount $4,205
Lot Size 8,180 Sqft
Lot Dimensions 80',94',108',25',29',69'
Property Sub-Type Single Family Residence
Property Description
*Brand New 2025 Rambler*. This home is a testament to the finest quality craftsmanship. The Kitchen is a culinary haven, with solid quartz countertops, upgraded cabinets, SS appliance package. XL center island with farmhouse sink. The primary bdrm has a 5-piece en suite bath and walk-in closet. The dining room opens to a large covered deck, finished ceiling and gas hookups for BBQ. Great room floor plan with vaulted ceiling, Gas FP and ceiling fan. The heat pump providing forced air heat and cooling, adds to the home's eco friendly features. Beautiful millwork adorns the entire home, showcasing the builder's commitment to high-end finishes. The home sits on a large, partially fenced lot on a private street. Home has a four car garage.
Location
State WA
County Pierce
Area 39 - Lakewood
Rooms
Basement None
Main Level Bedrooms 3
Interior
Interior Features Bath Off Primary, Ceiling Fan(s), Double Pane/Storm Window, Dining Room, Fireplace, High Tech Cabling, Sprinkler System, Vaulted Ceiling(s), Walk-In Closet(s), Walk-In Pantry
Flooring Vinyl Plank, Carpet
Fireplaces Number 1
Fireplaces Type Gas
Fireplace true
Appliance Dishwasher(s), Disposal, Microwave(s), Refrigerator(s), Stove(s)/Range(s)
Exterior
Exterior Feature Cement Planked
Garage Spaces 4.0
View Y/N No
Roof Type Composition
Garage Yes
Building
Story One
Builder Name William Swan
Sewer Sewer Connected
Water Public
New Construction Yes
Construction Status Completed
Schools
Elementary Schools Idlewild Elem
Middle Schools Buyer To Verify
High Schools Buyer To Verify
School District Clover Park
Others
Senior Community No
Acceptable Financing Cash Out, Conventional, FHA, VA Loan
Listing Terms Cash Out, Conventional, FHA, VA Loan
Read Less
Want to know what your home might be worth? Contact us for a FREE valuation!

Our team is ready to help you sell your home for the highest possible price ASAP

"Three Trees" icon indicates a listing provided courtesy of NWMLS.


